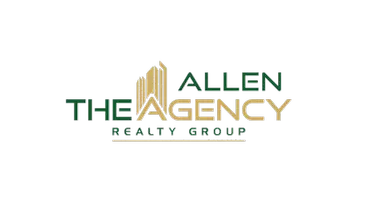$275,000
$275,000
For more information regarding the value of a property, please contact us for a free consultation.
3 Beds
2 Baths
1,610 SqFt
SOLD DATE : 12/15/2023
Key Details
Sold Price $275,000
Property Type Single Family Home
Sub Type Detached Single Family
Listing Status Sold
Purchase Type For Sale
Square Footage 1,610 sqft
Price per Sqft $170
Subdivision Rivergate
MLS Listing ID 2023020254
Sold Date 12/15/23
Style Traditional
Bedrooms 3
Full Baths 2
HOA Fees $16/ann
HOA Y/N true
Year Built 2005
Lot Size 6,969 Sqft
Property Sub-Type Detached Single Family
Property Description
Just in time...home for Christmas!!! This well maintained 3 bed 2 bath home in Rivergate Subdivision has beautiful lake views, amazing deck and patio and no carpet throughout!! Step up to the tiled sidewalk and front entrance...into the open living area with a large living room, formal dining room and open kitchen! The kitchen has custom cabinets, granite counters and a walk in pantry! The primary suite has wood floors, en-suite bath with custom shower and spacious walk in closet! The 2 guest bedrooms also have wood floors and one has a custom shiplap accent wall. The garage has been upgraded with a new door, epoxy floors and tons of storage. From the garage there is an adorable mud room and walk in laundry with shiplap and shelving! The backyard is really the star of this home!! covered patio, extended covered deck with commercial grade fan. Also a storage building and firepit. This home has never flooded, doesn't require flood insurance and has an updated roof and AC. Call today for your private showing!
Location
State LA
County Ascension
Direction Turn right on Hwy 73 and continue past Dutchtown High and thru the intersection of Hwy 73 & 74. Rivergate is on the left.
Rooms
Kitchen 179.08
Interior
Interior Features Ceiling 9'+, Crown Molding
Heating Central
Cooling Central Air, Ceiling Fan(s)
Flooring Carpet, Ceramic Tile
Fireplaces Type Outside, 1 Fireplace, Gas Log
Appliance Elec Stove Con, Electric Cooktop, Dishwasher, Disposal, Microwave, Range/Oven, Gas Water Heater, Stainless Steel Appliance(s)
Laundry Electric Dryer Hookup
Exterior
Exterior Feature Landscaped, Lighting, Rain Gutters
Garage Spaces 2.0
Fence Chain Link, Full, Wood
Utilities Available Cable Connected
Waterfront Description Lake Front
View Y/N true
View Water
Roof Type Shingle
Garage true
Private Pool false
Building
Story 1
Foundation Slab
Sewer Public Sewer
Water Public
Schools
Elementary Schools Ascension Parish
Middle Schools Ascension Parish
High Schools Ascension Parish
Others
Acceptable Financing Cash, Conventional, FHA, FMHA/Rural Dev, VA Loan
Listing Terms Cash, Conventional, FHA, FMHA/Rural Dev, VA Loan
Special Listing Condition As Is
Read Less Info
Want to know what your home might be worth? Contact us for a FREE valuation!

Our team is ready to help you sell your home for the highest possible price ASAP
GET MORE INFORMATION








